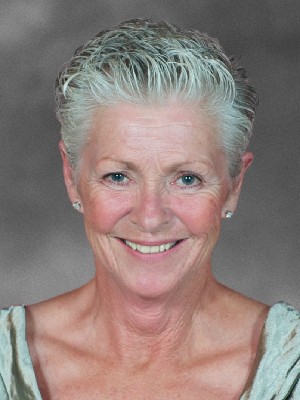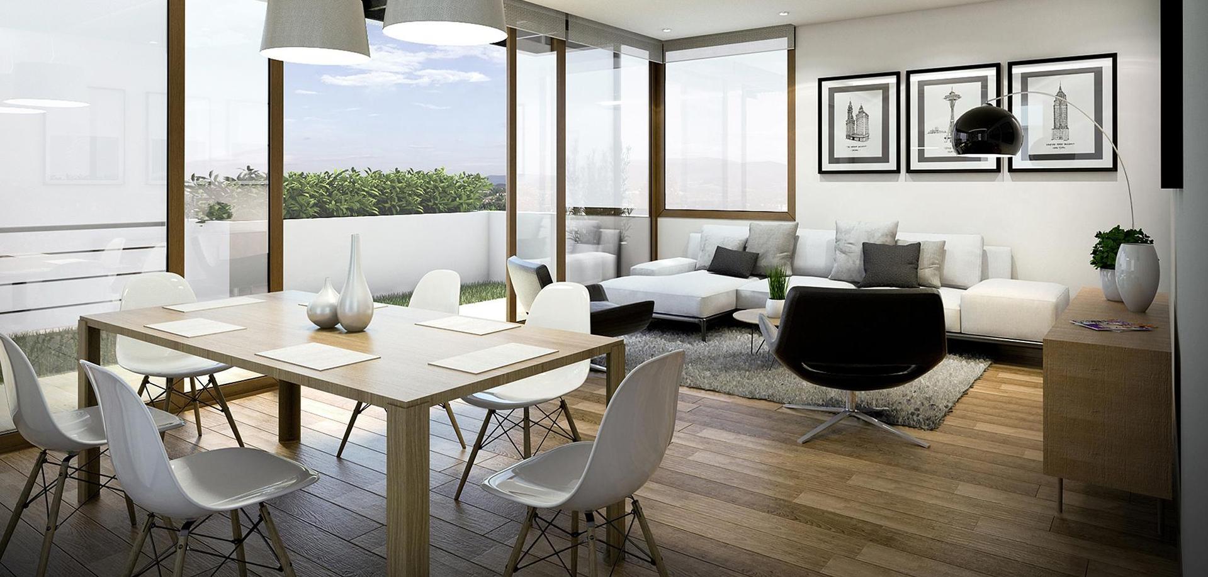
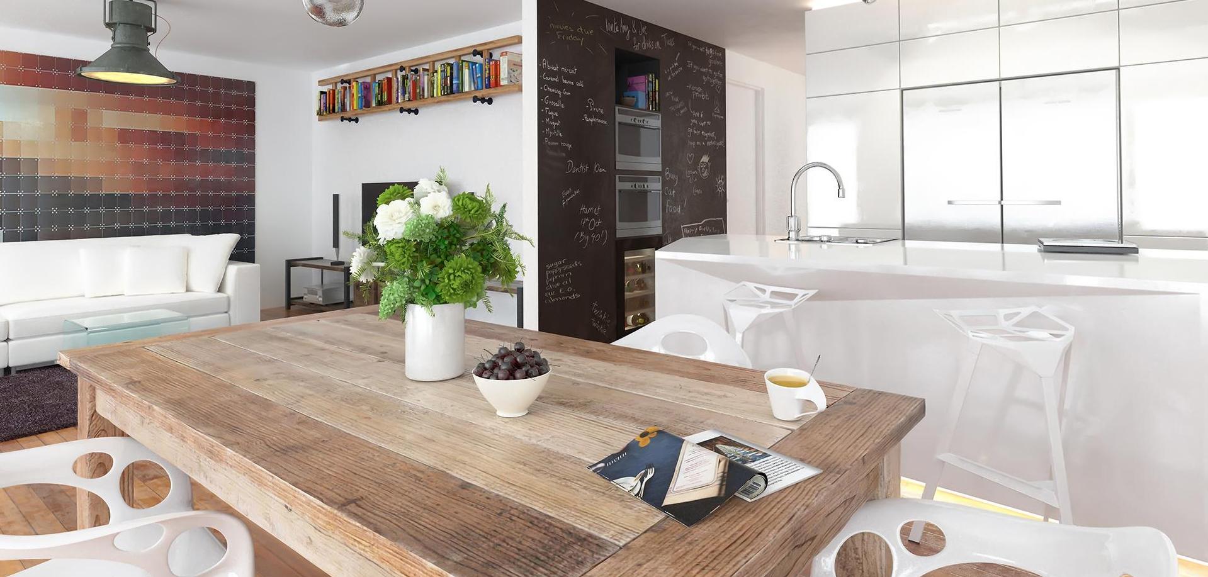
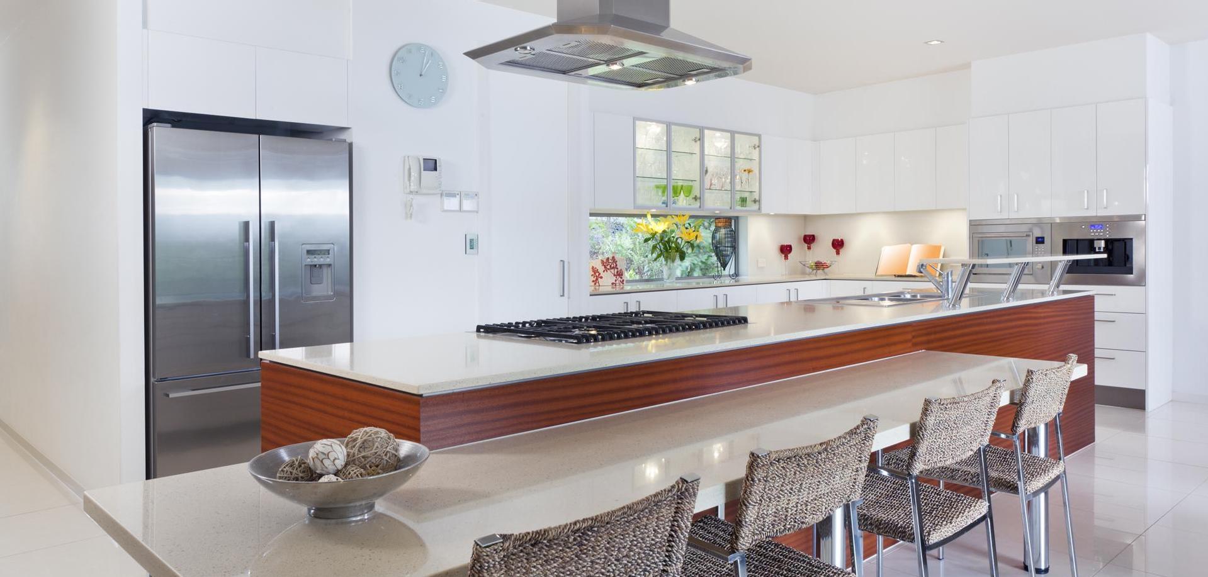
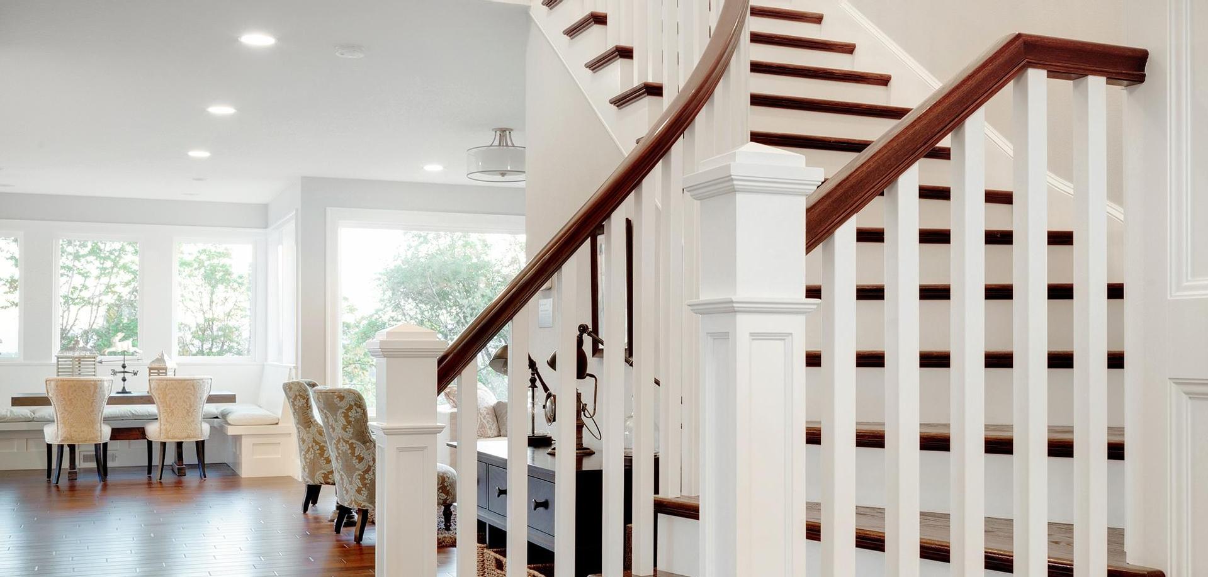
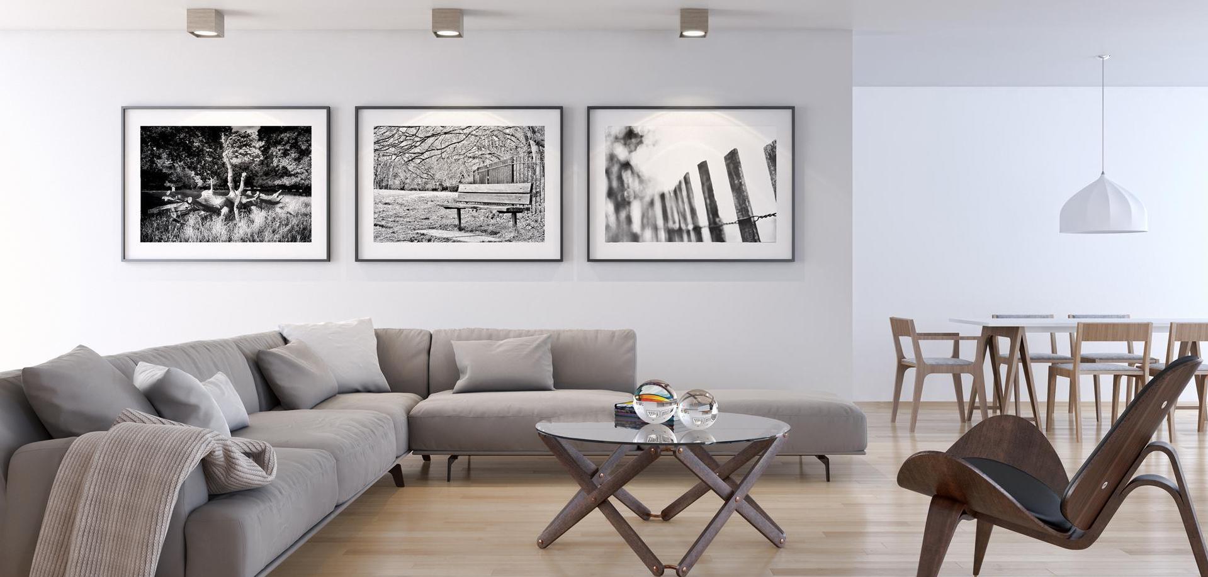
SOLD Listings
All fields with an asterisk (*) are mandatory.
Invalid email address.
The security code entered does not match.
Listing # W5567409
Bedrooms: 1
Bathrooms: 1
High Park North - Junction. Recently Renovated 2 Level 1 Bedroom Suite In Majestic Century Home. Spacious Rooms - Skylit Bathroom - Upper Deck. Flexible Floor Plan - Dining Could Be Home Office. Vaulted Ceiling In Bedroom. Trendy Neighbourhood. Stroll To Shops, Restaurants, Subway Entrance Or One Bus To St. George Station Or Toronto's Favourite ""High Park"". Triple A Tenants Only Please.**** EXTRAS **** Stainless Refrigerator, Ceran Top Stove, Rangehood & Built In Dishwasher. Stacked Washer & Dryer. Electric Light Fixtures. Window Coverings. Window Ac Unit. *Other Is Deck* (id:27)
Represented SellerListing # C5561769
Bedrooms: 2+1
Bathrooms: 2
Premium ""Liberty Village"". Spacious 2+1 Bedroom. Custom Kitchen, Expanded Cabinetry & Peninsula With Breakfast Bar. Open Concept Living Perfect For Entertaining. Den/Bdrm With Built In Murphy Bed & Work Station. Multiple Walkouts To 2 Balconies. Locker & Bike Rack At Top Of Parking Space. Upsize Or Downsize. Inspired Amenities: Indoor Pool, Sauna, Hot Tub, Roof Top Deck, Virtual Golf, Gym, Theatre, Party Rm. Guest Suite. The Best Of The City @ Your Doorstep**** EXTRAS **** Ss Refrigerator, Ceran Top Stove, Otr Microwave, B/I Dw. Stacked Washer & Dryer. All Electric Light Fixtures. All Custom Blinds. California Closets, Built Ins Including Murphy Bed. Liv Rm Tv. Bathroom Mirrors. Freestanding Kitchen Cabinet. (id:7525)
Represented SellerListing # W5562697
Bedrooms: 3
Bathrooms: 2
Magical In ""Mimico"". Renovated Thru Out For Todays ""On Trend"" Buyer. Spacious Living Room. Open Concept Dining/Kitchen. Built In Bench & Custom Cabinetry. 2 Sleek Bathrooms W/Heated Floors. Basement Lowered W/Smart Built Ins. Bar & Desk Area. A Laundry Room You Will Want To Use! Oodles Of Storage. Primary Retreat: Wall Of Closets & Feature Wall. Walk Out From The Main Level To An Entertainers Dream Deck. Watch The Children Play On The Sunfilled Grass Area Or Hone...**** EXTRAS **** Your Putting Skills. Extra Wide 32' Lot. A Neighbourhood You Will Never Want To Leave. Stroll To San Remo Bakery, Mimico Go, One Bus To Subway, Streetcar To Downtown Shopping & Lake **See Schedule D** (id:7525)
Represented SellerListing # W5604327
Bedrooms: 2+1
Bathrooms: 2
""Catfish Pond"" Rare & Unique Setting For This Exemplary Couple Or Small Family Home. Awe Inspiring Multitiered Property Masterfully Landscaped By ""Gib San"". Entertainers Dream Open Concept Main Flr- Kitchen Reno'd 2018, Basement Redone 2019. Rec/Wine Tasting Room: 200 Bottle Cellar.Dramatic Vaulted Bedroom Ceilings. New Baths. Tons Of Built Ins & Storage. 4 Distinct Outdoor Lifestyle Spaces. Cedar Deck With Tempered Glass Fence & Integrated Hot Tub.**** EXTRAS **** Lush Fully Fenced Lawn.Elevated Living Room Above The Rebuilt Storage/Boat House.Lower Level Fieldstone Patio.Watch The Resident Swans, Paddle Boat, Canoe, Join The Winter Hockey Games Or Just Watch The Seasons Change.***See Schedule D*** (id:27)
Represented SellerListing # W4565314
Bedrooms: 4
Bathrooms: 2
You Can Feel The Love & Laughter These Walls Have Witnessed In The Past 63 Years! Exceptional 'Junction' Location. Meticulously Maintained Family Home On A Sunfilled West Facing Lot. Newer Roof, Furnace & Windows. Wonderful 9' 2" Ceiling Height, Hardwood Under Boradloom On Main. Inviting Front Porch. Parking Off Lane To One Car Garage With Huge Storage. Personalize The Lower Level~Direct Access From Yard. Walk To Trendy Shops, Restaurants, Parks And Great Schools ~ EXTRAS ~ Refrigerator, 2 Stoves, Freestanding Microwave, Washer, Freezer, Gas Burner, CAC, Electric Light Fixtures, Window Coverings, Exclude: Ghwt-R & Basement Chair Lift.
Represented SellerListing # C5629137
Bedrooms: 5+1
Bathrooms: 5
Exceptional ""Trinity Bellwoods"" Total Renovation Back To The Studs In 2017. All Permits Closed. Open Concept Kitchen/ Dining Room With A Crazy Amount Of Cabinetry. Comfortable Living Room. Flexible & Functional 5 Bedroom Or Home Offices. Primary With Ensuite And Morning Coffee Deck. Separate Entrance To Lower Level Perfect For Nanny's Suite, Or Adult Children Returning. 2600' Including L/L. Stroll To Vibrant College St. Coveted Schools. Super Community.**** EXTRAS **** Exterior Foundation Waterproofed By Rcc- Lifetime Warranty. Exterior Tuck Pointed. Sound Proofing Of Common Wall. 1"" Waterline & New Sewage To City. Add: L/L: Rec Rm 3.96 X 3.28 *See Schedule D* (id:27)
Represented SellerListing # W5619640
Bedrooms: 2+1
Bathrooms: 2
Rarely Available Premium South East Corner Suite In Prime Edenbridge Location. Panoramic Vistas Of The Humber River And Toronto Skyline From All Rooms. 2 Large Balconies (1 Wrap Around). Well Appointed 2 Bedroom Plus Den Or Perfect Home Office. 9' Ceiling Height. Sunfilled, Open Concept Living/Dining Room. Both Bedrooms Have Multiple Closets Organized. Excellent Parking And Locker. Country Club Amenities. Mins To Transit & Highway Access**** EXTRAS **** Stainless Refrigerator. Ceran Top Stove. Over The Range Microwave, Built In Dishwasher. Electric Light Fixtures. Ceiling Fan. Custom Blinds. Stacked Washer & Dryer. (All As Is) (id:27)
Represented SellerListing # W4602690
Bedrooms: 4+1
Bathrooms: 5
'Thompson Orchard' Welcome To The New Modern Standard. Sleek, Sunfilled, Main With Creative Furniture Placement To Suit Your Lifestyle. Elegant Timeless Finishes. Wall Of Glass To Trex Clad Covered Terrace. 4 Spacious Bdrms All Closets W/Organizers. Lower Lvl Recreation Room Showcases Wine Cellar, Wet Bar & Walkup. R/I For Theatre. All The Bells & Whistles.Fantastic Locale Stroll To Subway, Shops, Restaurants & Coveted Schools. Easy Highway Access. Wow! EXTRAS SS Fridge,6 Burner Gas Cooktop, Wall Micro, Wall Oven, B/I Dw, Rangehood, Washer, Dryer.Elf's.B/I Spkrs, Bev Fridge, Wine Cool Unit(Tbi), Ring System & Panels, Sec. System R/I Ext Cameras (Btm) Gd Opener,Ingrd Sprinkler, FAG CAC.Ghwt-Owned
Represented SellerListing # W5637639
Bedrooms: 3+1
Bathrooms: 2
Exceptional ""Old Mill"" Rare Quality & Space. Renovated Kitchen & Baths. Masterful ""Benching"" Of Lower Level. Crazy Amount Of Built Ins & Storage. Fantastic Backyard Oasis With Deck, Pergola-Awning & Room To Play. 32' X 133' Lot. Wide Mutual To One Car Garage - Bring Your Suv. Stroll To Humber Parkland, Bwv Shops & Restaurants, Old Mill Tennis Or Jazz At The Inn. Join The Baby Point Club. Coveted Schools. Easy Highway Or Subway Access. A Home To Grow Into.**** EXTRAS **** Ss Gas Stove, Refrigerator, B/I Dishwasher, Rangehood, Microwave. Washer, Dryer. Elf's,B/I Shelves, Ehwt, Gas Boiler, Space Pak Cac, Sec. Sys(Buyer To Monitor), Wdw Coverings Exc Dr Drapes, Irrigation Sys., Ext. Decor Lights,Pergola Cover. (id:27)
Represented SellerListing # W4611240
Bedrooms: 3
Bathrooms: 2.5
Deceptively Spacious,Flexible Floor Plan Mid Century Modern.Reno'd Kitchen W/Breakfast Bar, Pass Thru To The Din Rm.Skylit Fam Rm W/O To A Sunfilled,Landscaped Back Yard Oasis.Optional 4th Bdrm Or Amazing Office On The Main Flr. Wonderful Child Friendly,Low Traffic Community School Districts:Rosethorn, St. Gregory's & Richview For Fr.Immers.1 Bus To Kipling Subway Or The Go Train. Easy Highway Access To Financial District Or Pearson.**** EXTRAS **** Inclusions: Ss Fridge,B/I Dishwasher, Ceran Top Stove, Over The Range Microwave. Elf's, Attached Speakers, Garage Door Opener,Gas Burner,Central Air Conditioner, Outdoor Gazebo, Garden Shed. Exclusion: Hot Water Tank Is Rental.
Represented SellerListing # W5335960
Bedrooms: 3+1
Bathrooms: 4
Modern Classic By ""David Small"" Custom Build - 2014 - In Coveted ""Sunnylea."" 3820 Sq Ft Of Tastefully Appointed Living Space To Tansition You Thru Life: Executives, Grow Your Family, Multi Generational: All Made Possible By The Elevator To All Floors. Open Concept, Entertainers, Magical Kitchen/ Dining/Great Room. Massive Terrace O/L ""The Orchard."" Radiant Heated Main & L/L Floor. Spa Bathrooms. Easy Stroll To Kingsway Restaurants, Shops & Humber Trails.**** EXTRAS **** Basement Continued: Laundry Rm 3.50M X 3.38M Heated Glazed Concrete Floor Complete With Dog Wash Station. Utility Rm: 5.33M X 1.65M. Fantastic Storage. ***See Schedule D*** (id:27)
Represented SellerListing # W5360672
Bedrooms: 1+1
Bathrooms: 1
Tridels ""Two Old Mill"".683 Sq Ft Of Meticulously Appointed Living Space. Open Concept, Modern Kitchen:Ss Appliances, Granite Counters& Breakfast Bar. Coveted Sunny South Balcony. Spacious Bedroom. Full Size Den Perfect For Office/2nd Bdrm Or Dining Room. Dramatic 9' Ceiling Height. Luxurious 5 Star Amenities: 24Hr Concierge, Roof Top Deck, Indoor Pool, Gym, Meeting Rm, Guest Suites, Sauna, Grand Dining Rm Etc.4 Min Stroll To Bloor West Shops, Restaurants& Ttc**** EXTRAS **** Ss Refrigerator, B/I Dishwasher, Ceran Top Stove, Otr Microwave, Stacked Washer & Dryer, Window Coverings, Electric Light Fixtures, 2 Kitchen Stools, Balcony Furniture. (id:27)
Represented SellerListing # W5417729
Bedrooms: 4
Bathrooms: 4
""The Kingsway"" Oft Admired-Hand Cut 5 Point Limestone With ""Sharkstooth"" Brick Detailing & A Custom Mahogany Door Define This Wonderful Family Home With Georgian Proportions. Gracious Principal Rooms - Wood Burning Fireplace. Tasteful Kitchen/Family Rm Combo: Granite Counters, Centre Island, B/I Cabinetry Around Focal Gas Fireplace Walking Out To Bbq & Dining Deck. Primary Retreat W/Spa Ensuite. 3 Additional Bdrms. 3 1/2 Baths. 2nd Floor Laundry.**** EXTRAS **** Fantastic Lower Level With Tremendous Function And Walk Up To Backyard. 12 Years New - Precision Built. Coveted School District - Exceptional Community. ***See Schedule D*** (id:27)
Represented SellerListing # W4562620
Bedrooms: 5
Bathrooms: 4
'Mimico Meets The Kingsway' Oft Admired, Stately Georgian Centre Hall On A Coveted Street Across From The Park & Tennis Club. Gracious Principal Rms. Updated Kitchen & Den W/O To The Incredible Covered Porch O/L Manicured Lawn & Play Court. Spacious 2nd Flr Bedrms. Upper Deck Potential. Private Skylit Master Retreat & Sitting Rm. Laundry Chute All Levels. Fantastic Basement Amazing Ceiling Height. Excellent Schools, Transit & Highway Access. A Forever Home. EXTRAS ~ SS Refrigerator, Gas Stove, Otr Microwave, B/I Dw, Beverage Fridge. Washer, Dryer, Stand Up Fridge & Freezer, Elf's, Custom Shutters, Porch Swing, Cvac & Accessories, Gas Boiler, Wallmount Ac, Fireplace Grate, Screen & Tools, Fountain.
Represented SellerListing # W5469205
Bedrooms: 2
Bathrooms: 2
Gem In The Junction! Charming Home With Front Pad Legal Parking! Wonderful Entertaining Space With Deck And Private Yard. New Roof 2019, New Ss Fridge And Gas Range 2020, New Front Porch 2021. 2 Spacious Bedrooms Plus Den! This Home Boasts Plenty Of Natural Light And Flair. West Side Of Street Means Sun-Drenched Summer Backyard. 7 Minutes Up Ride To Union! Steps To The West Toronto Railpath, Wonderful Restaurants And Shops. This Home Has It All!**** EXTRAS **** Ss Fridge, Ss Gas Range, B/I Dishwasher, Washer/Dryer, Garden Shed, Garbage/Recycling Bin Shed, All Elfs, Window Coverings, Hot Water Tank, Gas Furnace And Equipment, Cac & Equipment. Exclusions: 2 Wall Mounted Bedside Lamps (id:27)
Represented SellerListing # W5479206
Bedrooms: 3
Bathrooms: 3
""Bloorview Court""A Unique Community Of Brownstone Style Townhouses Centered Around A Tranquil Courtyard.Open Concept Main.Dramatic 9' Ceiling Height.Walk Out To Terrace.2 Spacious Bedrooms&Laundry On 2nd Flr.Upper Primary Retreat:Walk In Closet, Ensuite & Morning Coffee Balcony.Lower Level Den Or Home Office.2 Car Tandem Garage.Ample Storage.10 Min Stroll To 2 Subway Entrances Or Go Train.Vibrant &Fun Neighbourhood-""Other"" Is Terrace.1850' Of Fabulous Living.**** EXTRAS **** Fridge,Otr Microwave -2021,Gas Stove, B/I Dishwasher, Washer,Dryer,Tankless Hot Water- O, Gas Burner,Central Air -2021,Electric Light Fixtures,Window Coverings,R/I Alarm,Gas Bbq-2019, Cvac & Access. Gdopnr, Remote&Keypad, 2 Garage Cabinets. (id:27)
Represented SellerListing # W4749650
Bedrooms: 2+1
Bathrooms: 2
""The Southampton"" Exceptionally Spacious And Tastefully Decorated, Fully Furnished Suite In A Coveted Resort Style Condo.6 Months To 1 Year Lease Preferred.One Parking Spot. Modern, Updated Bathrooms. Stroll To Transit, High Park, Lake Ontario Trails And The ""Cheese Boutique"". Easy Highway Access. The Building Allows One Showing Per Day, Must Have Mask & Gloves- Covid 19 Protocol.**** EXTRAS **** Electrical Light Fixtures, Window Coverings, Stove, Refrigerator, Built In Dishwasher, Over The Range Microwave, Washer&Dryer.
Represented SellerListing # W5492635
Bedrooms: 4+1
Bathrooms: 3
Sundrenched Georgian On Family Friendly Street In ""The Kingsway"".Tastefully Updated For Today's Buyer. Entertainers Dream Inside&Out. Exceptional Main Flow&Function. Primary W/Ensuite. 3 Add. Bdrms -Sleep Or Home Office. Lower Level Rec Rm+In-Law Suite. Huge Fully Fenced Ldscpd Yard:Patio, Premium Turf & Playset. Stroll To Bloor Subway, Restaurants, Shops&Rec Centre W/Pool&Skating. Coveted Schools: Lks,Ols&Eci. Live, Laugh, Love On Lynngrove. A Must See!**** EXTRAS **** Stainless Refrigerator, Stove, Otr Microwave, B/I Dishwasher. Washer, Dryer. Gas Burner, Central Air, Custom Built Ins, Basement Sofa Bed, Cvac & Access. Kids Play Structure. Window Blinds, Elf's, Led Pot Lights. Gar.Dr.Opnr. Ghwt - R. (id:27)
Represented SellerListing # E4823754
Bedrooms: 3
Bathrooms: 2
Fall In Love With This Charming 3 Bedroom Updated Home In Leslieville! 2017 Reno Include New Windows In The Front Of The House, 2nd And 3rd Floor Makeover, Custom Storage Units In Foyer And Basement, Water Proofing Of Basement, 2019 New Roof. This Timeless Beauty Exudes Charm And Is Located In The Most Amazing Neighbourhood With Fantastic Restaurants, Entertainment, Short Walk To The Beach Boardwalk, Parks And Easy Access To Downtown, Ttc & Gardiner**** EXTRAS **** All Electric Light Fixtures, Washer/Dryer, Fridge, Stove, B/I Dishwasher, All Window Coverings, Garden Shed And Tv Wall Mount. Hot Water Tank Is Owned.
Represented SellerListing # W5497246
Bedrooms: 2
Bathrooms: 2
""Barclay Terrace"" Recently Renovated: 2 New Baths: Custom Vanities, Soaker Tub, Comfort Height Toilets & Whisper Quiet Fans. 13 Mm Laminate Flooring & Trim Throughout. Refreshed Kitchen. Seperate Principal Rooms & Versatile Solarium- Great Home Office! Country Club Ammenities: Indoor Pool & Spa, Gym, Party Rm, Billards, Squash, Library & Outdoor Tennis & Lounge. Premium Pkg Spot By Visitors Pkg. Fantastic Concierge. Easy Stroll To Bloor St, Subway & Shops.**** EXTRAS **** Modern Electric Light Fixtures. Sleek Blinds, Existing Refrigerator, Stove, Built In Dishwasher. Full Size Washer & Dryer- (2018) ""Virtually Staged"" (id:27)
Represented SellerListing # W4824774
Bedrooms: 2
Bathrooms: 2
Spectacular Open Concept Sun-Filled 2 Bedroom Corner Unit W/ Floor To Ceiling Windows & Unobstructed Panoramic Views Of The Lake. Desirable Split Bedroom Layout With Smooth Ceilings. Open Concept Kitchen W/Lrg Breakfast Bar+Ss Appl's. Short Walk To Martin Goodman Trail And Humber Bay Park. Easy Access To Ttc, Go And Gardiner. Resort Style Living With Indoor And Outdoor Pools, 2 Gyms, Aerobic Area, Incredible Party Amenities,24Hr Concierge/Security**** EXTRAS **** All Elf's, Glass Cooktop,Oven, Hood, Fridge, Dishwasher,Microwave, Washer/Dryer, Hunter Douglas Blinds, New Air Conditioner. Immaculately Kept And Rarely Offered Unit Offers Everything You'd Wish For In A Condo! -Space- Views - Location
Represented SellerListing # W4859922
Bedrooms: 2+1
Bathrooms: 2
Remarkable ""Arts & Crafts"" Bungalow In The Heart Of Vibrant ""Bloor West Village"". Fantastic Starter Home Or Condo Alternative. The Charm & Character Of Yester Year Married To The Convience Of Today. All Major Mechanicals & Systems Updated. Entertainers Sunfilled Deck, Brady Bunch Astro Turf Yard. Front & Back Perennial Gardens. Oodles Of Storage In & Out. Stroll To Shops, Subway Entrance, Restaurants, Coveted Schools & Humber River Trails. A Gift!**** EXTRAS **** Grd: Ss Fridge, Gas Stove, B/I Dw, Otr Micro. L/L: Stove, Wine Fridge. Elf's, Blinds, Hwt-O, Washer, Dryer, Rec Rm Wall Unit. 2nd Bdrm Shelves. Cac, Gas Burner. *Other Is Deck* Exclusions: Draperies & Rods. Vestibule Coat Rack.
Represented SellerListing # W5063148
Bedrooms: 2
Bathrooms: 3
Kingsway Regent - A Rare Ground Floor Suite That Feels Like A Bungalow, Alternative Entrance Other Than Lobby. Western Exposure, Sunfilled, Private Terrace. No Need To Downsize Your Furniture Everything Will Fit. Huge Locker. One Car Parking. Dramatic 10' Ceiling Height. Wonderful Boutique Building Steps To Humbertown, Shopping Centre, Ttc & James Gardens. Easy Highway Access To The Financial District Or Pearson International.**** EXTRAS **** Refrigerator, Stove, B/I Dishwasher, Washer, Dryer, Electric Light Fixtures, Window Coverings, Microwave (id:27)
Represented SellerListing # W5099268
Bedrooms: 5
Bathrooms: 5
""Olde Kingsway"". Expansive Centre Hall With Generous Principal Rooms Perfect For Entertaining, Exceptional Family Living Provided By The Eat In Kitchen, Family Room, & Open Concept Rec/Games Room.Primary Bedroom Retreat W/Spa Bath. 4 Additional Bedrooms.L/L Multi Function Gym/Office. 1100 Bottle Wine Cellar. Stroll To Restaurants, Shops, Subway And Humber River Trails. Sought After ""Lks"" School District. A Home To Build Memories And Grow Into**** EXTRAS **** See Schedule ""D"". Lower Level Continued = Laundry 12.1 X 11.8 Feet. Temperature Controlled Wine Cellar. Over 5000' Of Living Space.
Represented Seller
